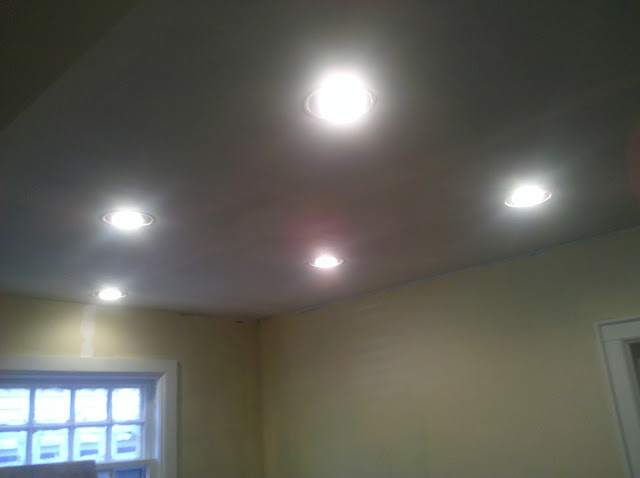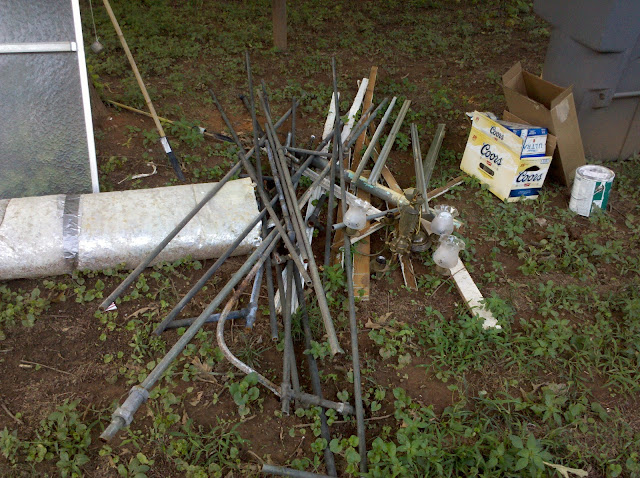After removing the ply wood we found another layer of linoleum! YAY, now we get to take that up as well. Under that was some felt backing which we scraped up and then some cardboard and some type of glue that held everything down. We did everything we could to get the glue up, we even tried 34 grit sand paper on a belt sander. The belt sander was out best bet and after 30 minutes we were able to get a patch sanded down enough to realize that there really were hard wood floors under all that crap! I know you all love my outfit.
Well that pretty much sucked, so we decided to call and find out how much it would cost us to have the rest of floor finished in the kitchen. The price was so reasonable we had a professional come in and sand off all of the glue, stain, and seal the floor. The pictures are after 1 layer of stain.
We then had to rip out the sink to make sure the kitchen was clear for the floor guy.
There was a little bit of damage to the floor but most if not all of it will be covered by cabinet.
We are currently waiting for our cabinets to come in, that will be a huge step for us. Hopefully sometime in the next 2 weeks we will have them. Then there will be many more adventures!




















































